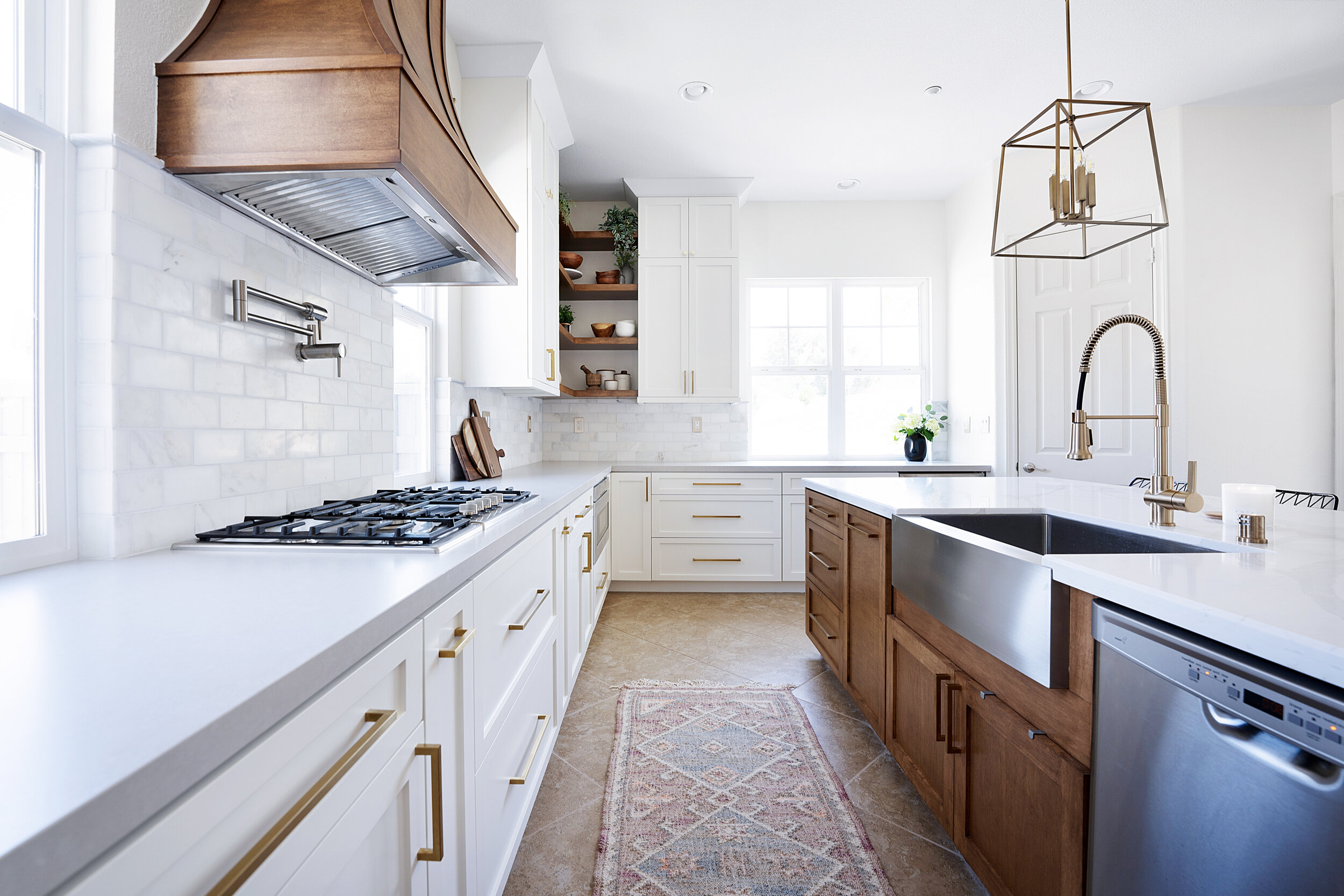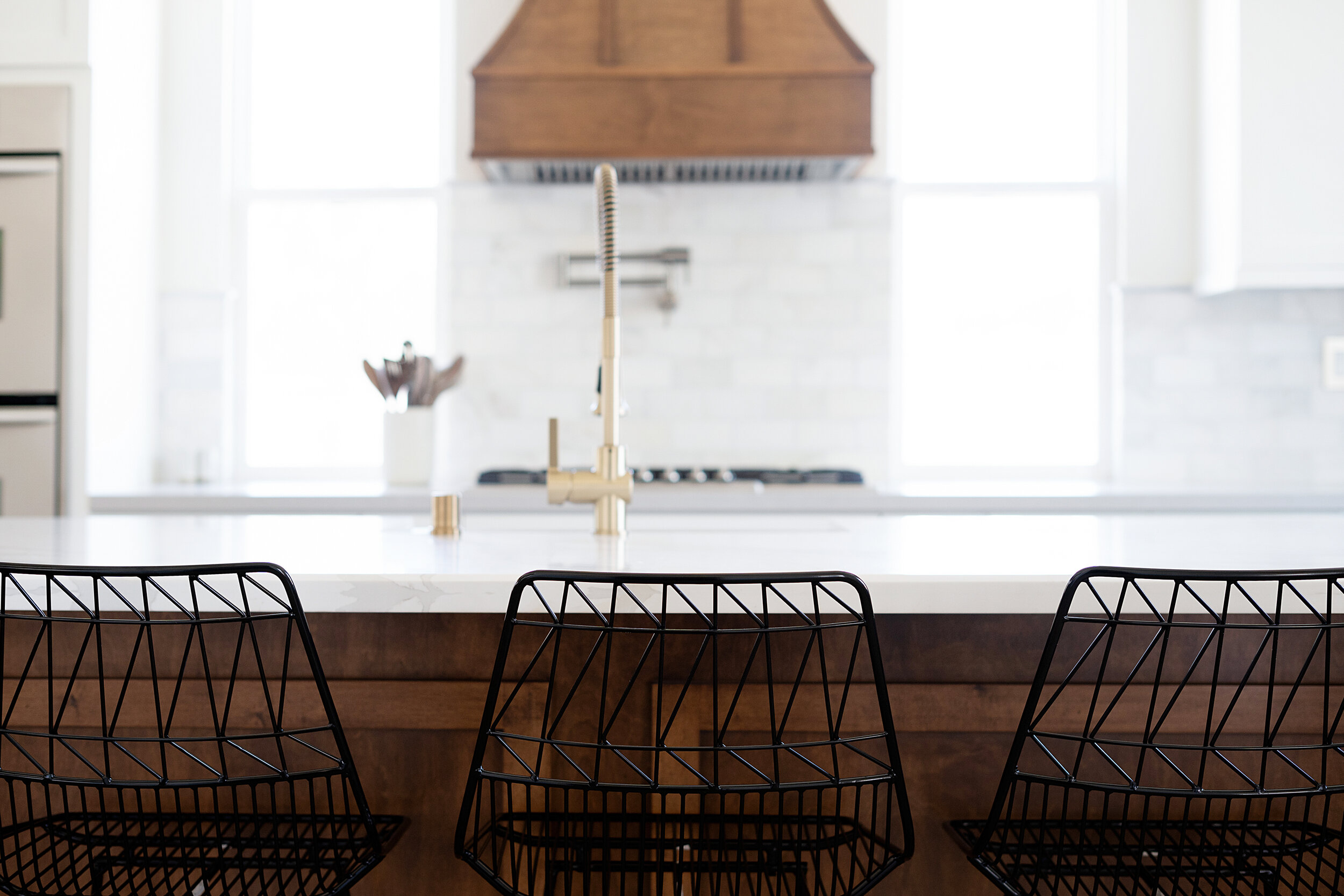This project was a complete gut and remodel of a San Diego family's kitchen. Christina + John, our clients, were both retired Marines. I actually attended Marine Corps boot camp with Christina, so getting to know her a decade later and her sweet family was such an added bonus to this job. The top needs of the clients were to brighten the space, make the island a gathering space, and keep within a minimal budget. To maximize functionality of the space and to fit the clients lifestyle, we moved the gas range to the perimeter cabinetry and the plumbing to the island. This family loves to cook and gather in the kitchen. With two young children always at the counter, we knew moving the cooktop away from the island was a necessity to keep those little hands safe!
The original footprint had a window centered on the new range wall. In order to keep the new beautiful range top and custom hood a focal point, we opted to install two new windows flanking either side of the centered range, to allow plenty of natural light to filter in. To give the space height we took the new custom shaker cabinetry all the way up to the 9' ceilings and utilized a neutral palette with accents of warm wood to really make the space feel open and bright vs how dark it felt before! We used mixed metals on all the finishes to beautifully tie in some of the existing stainless appliances while cohesively adding a modern brass touch.















