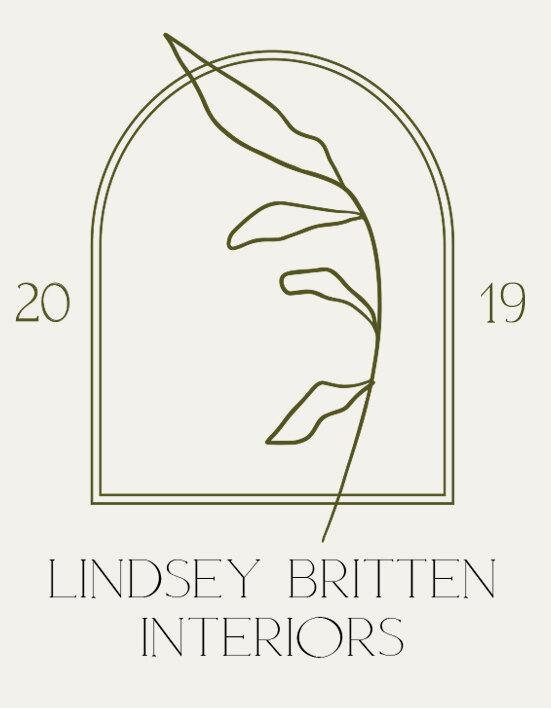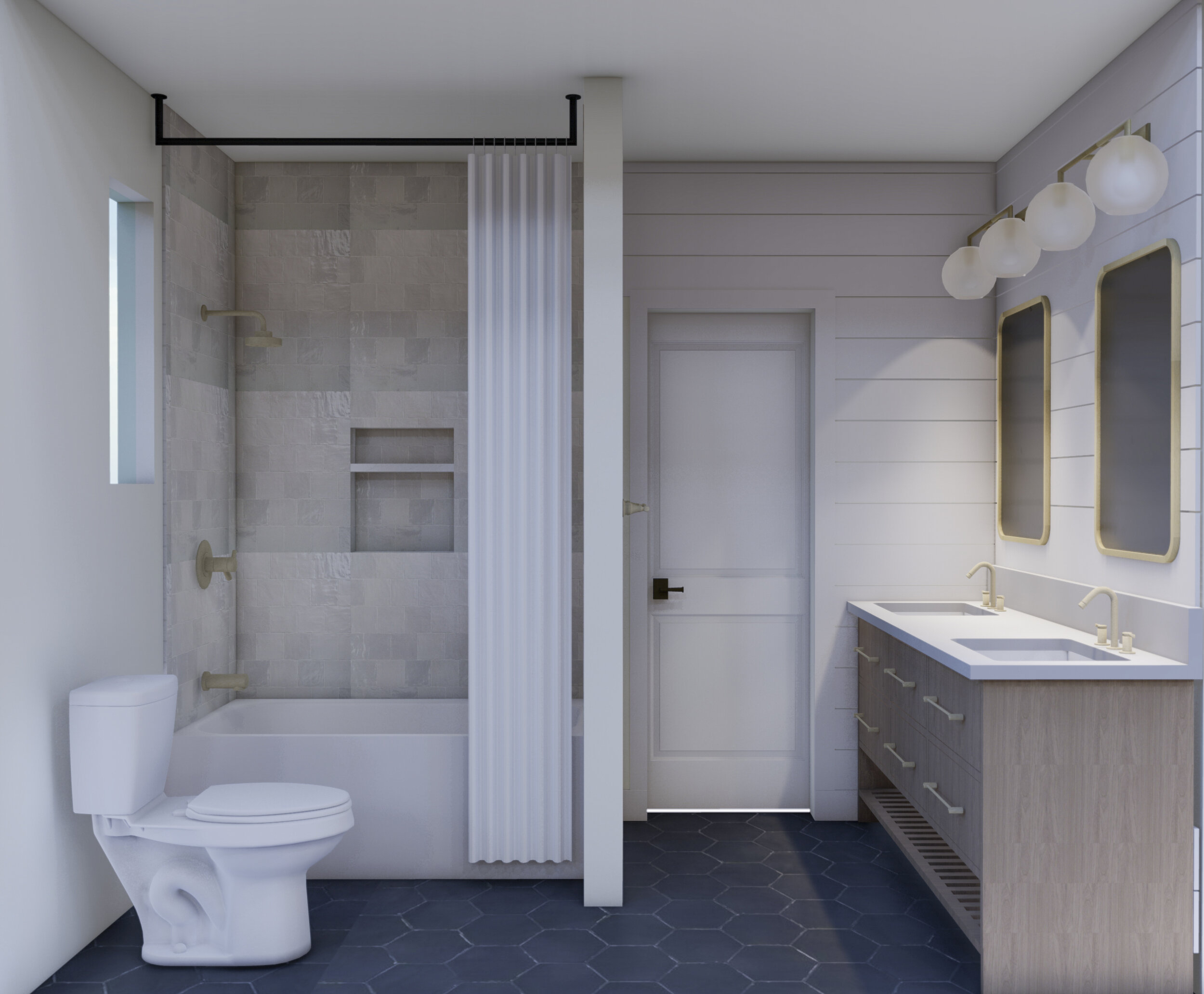***IN CONSTRUCTION —COMING SOON…***
This beautiful 3000 square foot home underwent a complete transformation from the dated California Tuscan, builder grade status it was in, to a Contemporary neutral haven for the San Clemente Familly who lives there. The project began with the kitchen where we moved a window in order to extend the cabinetry, offering invaluable storage space along with a statement island. The Island was designed to cater to the families desires of gathering and entertaining in the kitchen and having a less formal dining area for meals with their 3 children.
The project included complete remodels of 3 bathrooms, design of a mudroom at the homes entry, remodel of the existing stairway, remodel of the laundry room, remodel of the fireplace design, as well as replacing all of the flooring throughout the entire home to a beautiful wide plank, warm white oak, replacement of the ornate baseboard to a simplified shaker, removal of all crown molding, and replacement of all door and windows along with their casings to a simplified shaker style. We utilized a neutral palette throughout with accents of wood and dark natural stone such as slate and terra cotta. The kitchen showcases a masterpiece of handmade Moroccan zellige tile against a marble look quartz countertop.
Another design highlight is the Master Bathroom feature of contrasting handmade terracotta tile throughout. The contrasting elements of the creamy white and distressed black tile alongside wood cabinetry gives the Master Bathroom a retreat-like feel.














